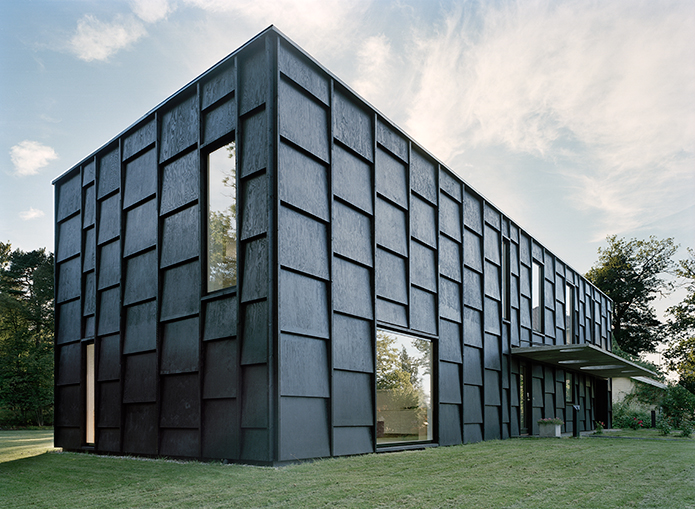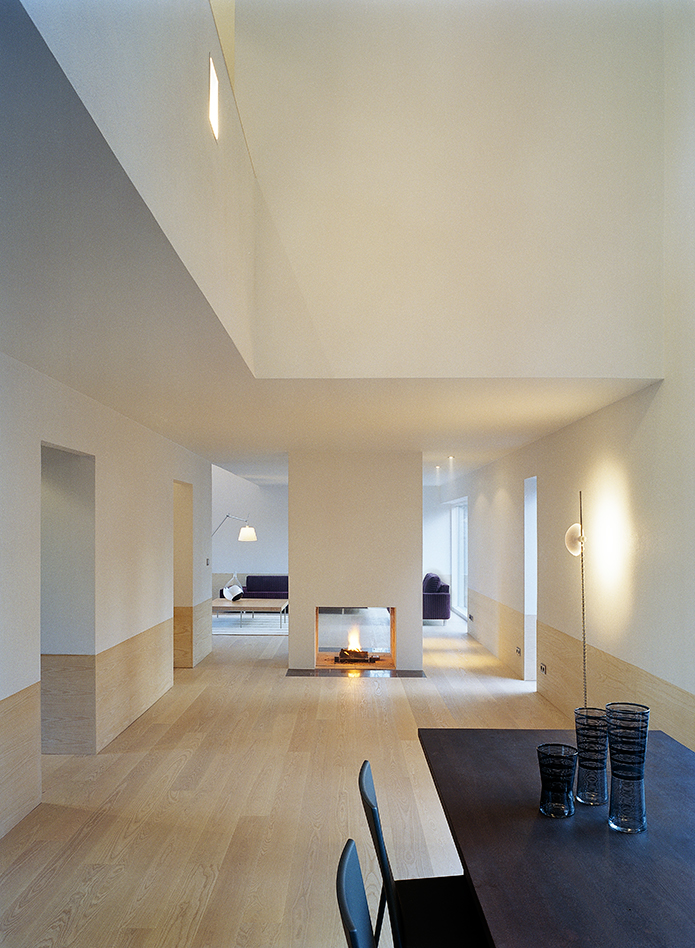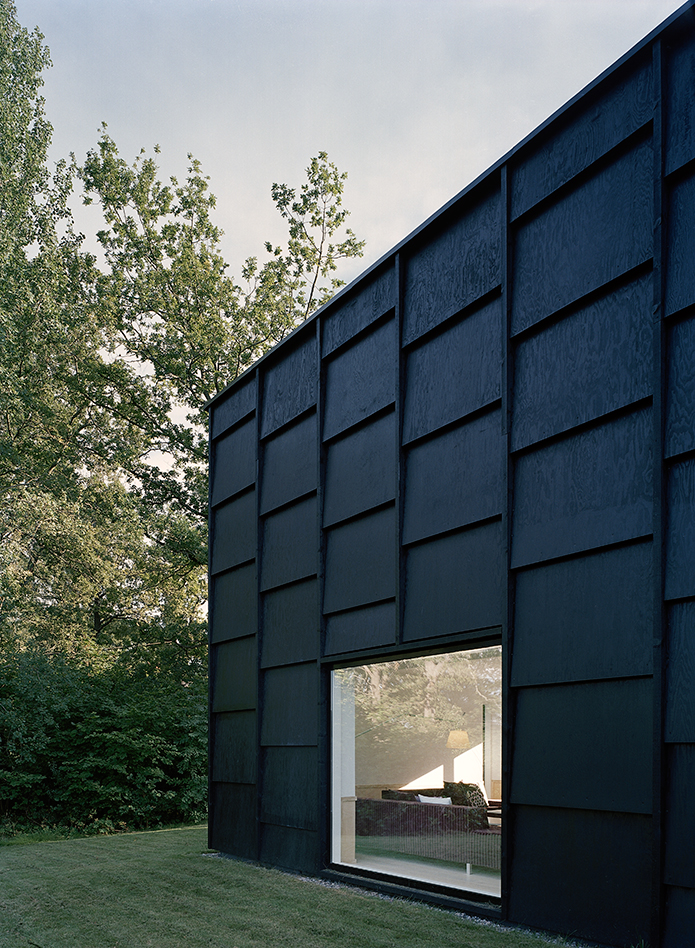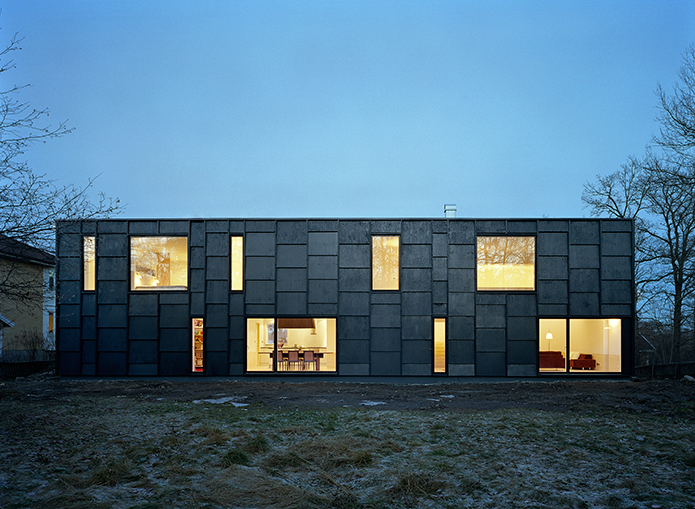House K av Tham & Videgård är definitionen av unikitet och skönhet kombinerat. Läs mer om tankarna bakom arkitekturen samt ta del av detta ögongodis här:
”The house in Stocksund is a thin block with cut-outs for light, double-heights and a roof terrace. Using the full width of the property it separates the front yard facing east from the garden in south-west. Through its position on the site, the house is experienced almost exclusively at an frontal angle, and appears as if just a line, a wall with a certain depth to fit in space for living.
The shallow block provides spaces that can introduce light from several directions. This is enhanced by the two double-heights that also guide views diagonally through the interior. The plan is simple: entrance and stairs fits into one box on ground level, a central passage on the upper floor gives access to bedrooms. The interior is one continuous space in two levels. As a result, movement through the house is characterised by visual shortcuts, spaces and activities overlap.”



